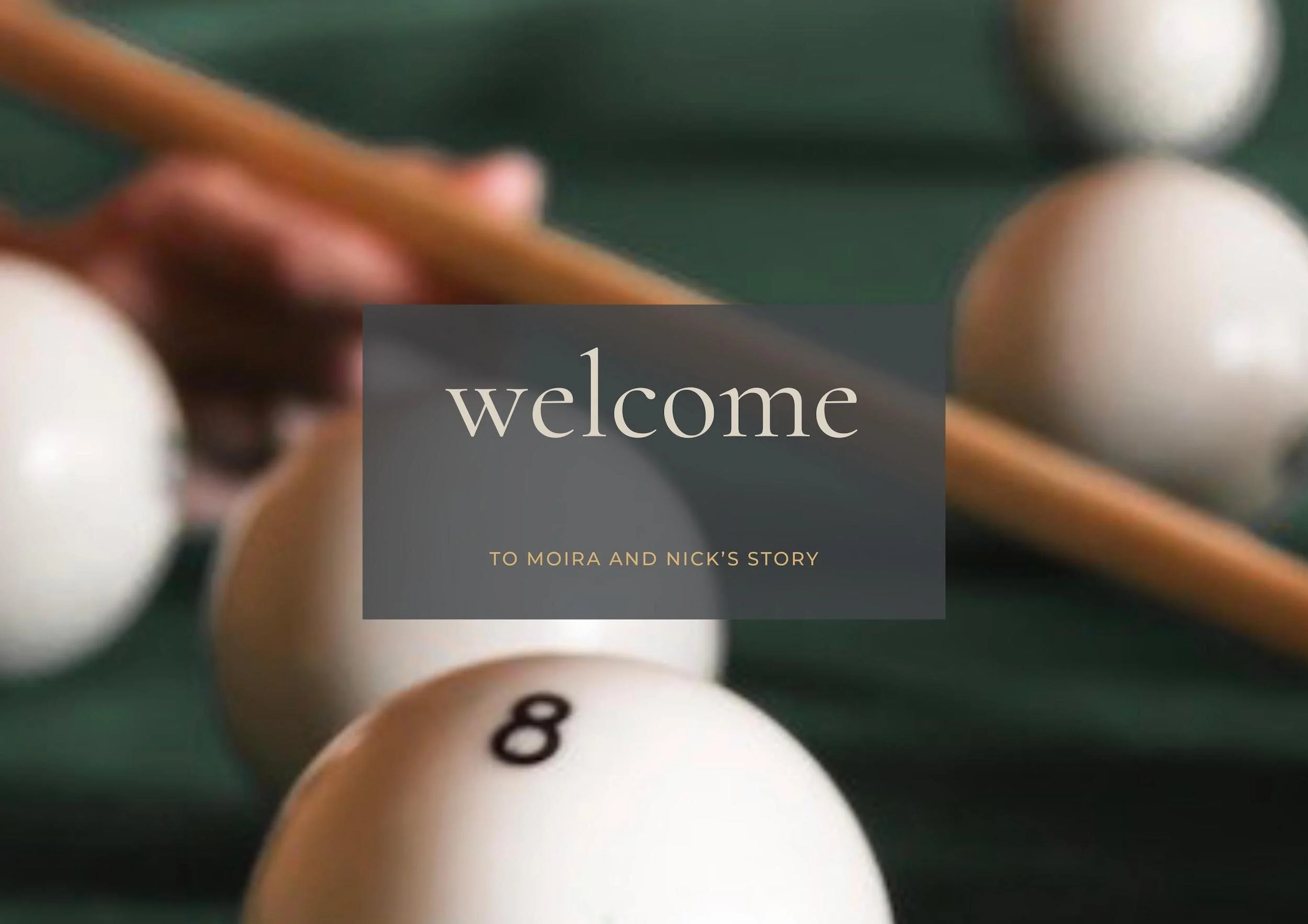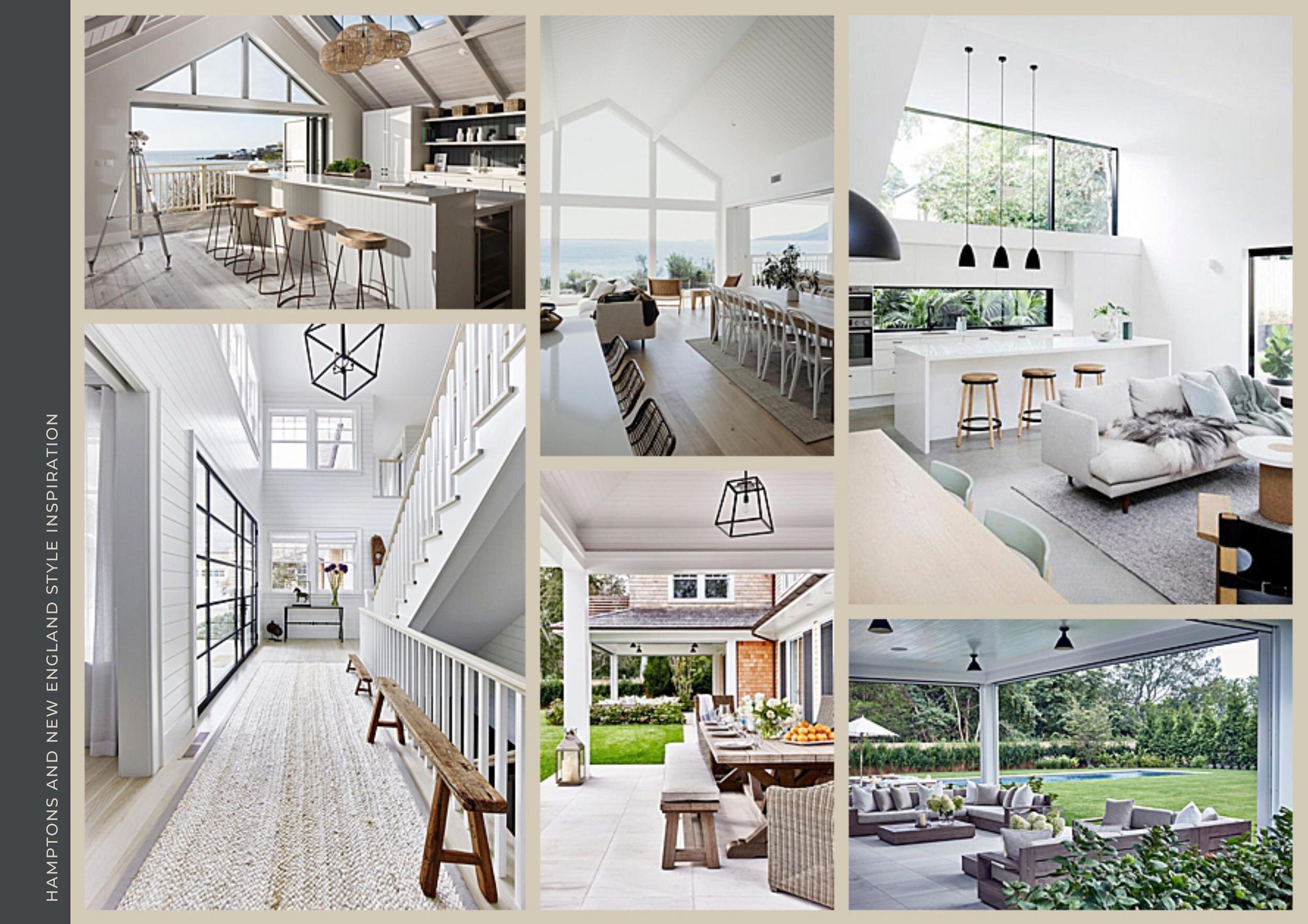Moira and Nick’s Story
Design Process 1 to 5
Grown-up-Cool Games Room and Gym
Details
Moira and Nick needed help to blend both their aesthetic styles into a cohesive and cool new gym and games space for teen boys.
What do you do when your partner likes one style, and you like something completely different?
When you’re about to invest in a huge build project, it’s vital to be clear with your vision from the outset. No faffing about changing your mind halfway through. No expensive mistakes. Make a really strong plan, and stick to it.
So my primary aim was to help this gorgeous couple to combine both their strong aesthetics into a really cool, modern and cohesive scheme. To create a strong vision for them both before they started, and to give them a foolproof strategy for how to implement that vision.
This was a large and intimidating project for Moira and Nick. We worked together every step of the way, from pacing out the extension before the architects were involved; to space planning; concept design, mood-boarding, layout and scale drawings, elevations, lighting plans, selecting and sourcing hard materials and furniture; selecting art and accessories.
This project is in progress, we are currently creating budget templates; mapping timeframes for the project; creating a full build-specification and liaising with contractors. So watch this space for updates….
hERE’S A GLIMPSE at some of our strategy AND inspiration boards from phase 1:
As you can see, this is just a snapshot of some of the work we did at Phase 1: Design Analysis and Strategy. If you’d like to see more, please get in touch.











